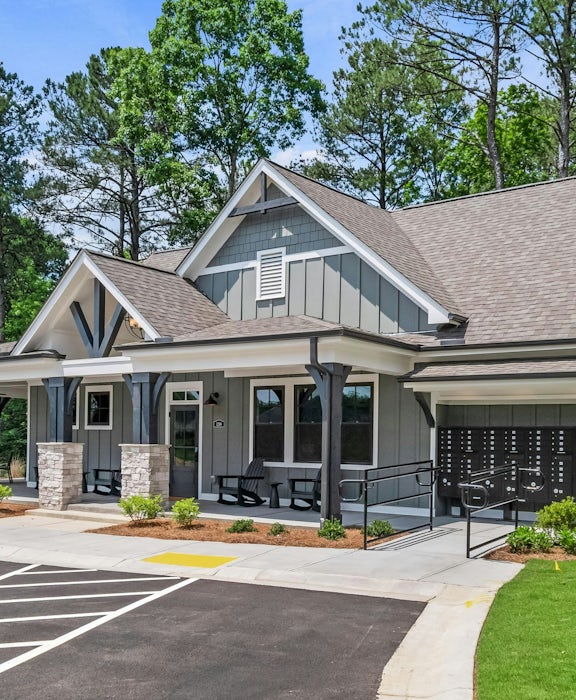Active Adult 55+ Community in Acworth, GA
From the Mid $300s
Over 50% Sold! – Come Tour Our Model Homes!
Behind the gates of Windsong’s newest Active Adult 55+ community of Madeira, you’ll find tree-lined tranquility – where the gently rolling Southern landscape is met with an inviting collection of craftsman-inspired home elevations. At Madeira's core, a clubhouse and wide sidewalks over a freshwater stream lead you back through the community, beckoning neighbors to meet for regular stoills while delighting in nature's display.
At Madeira, we struck the ideal blend of site plan and floorplan portfolio to create backdrops that are as beautiful indoors as they are outdoors. One-level living at its best, open concepts at center stage inspire a sense of togetherness, while thoughtfully set bedrooms lend an air of serenity and seclusion.
Located within 15 minutes of Acworth’s historic Downtown District, you can enjoy regular excursions to this charming Main Street setting. Featuring an eclectic collection of eateries, boutiques and events, plan to do a little window shopping while sipping on cocktails and waiting for your table to be ready at one of the local hotspots.
Sales Office Information & Hours
Office Hours
Over 50% Sold!
Monday - Saturday: 10am to 5pm
Sunday: 1pm to 5pm
Contact Madeira
Quick Move-In Homes
Community Floorplans

Amenities
- Private Gated Community
- Neighborhood Clubhouse with Wrap-Around Porch
- Wide Sidewalks Throughout Community
- Homesites with Natural Greenspace at Rear
- Convenient to Acworth’s Historic District
- Golf & Recreation Only Minutes Away
























