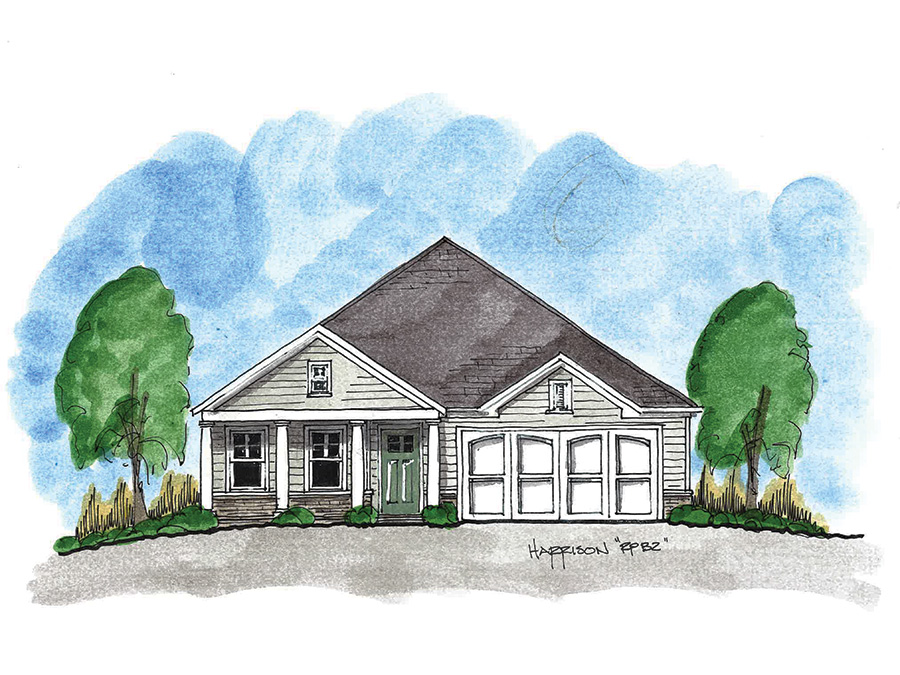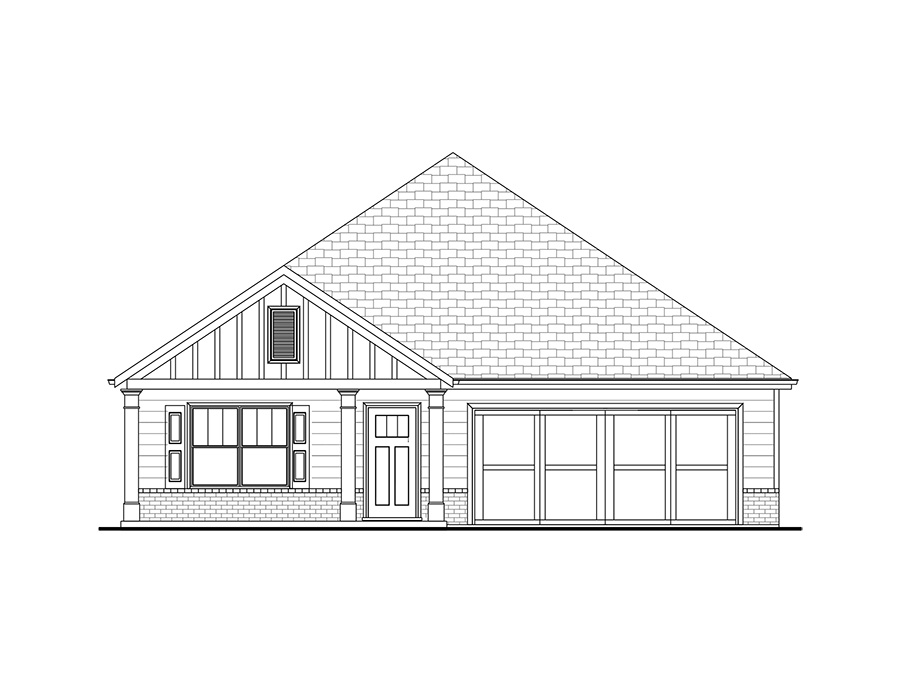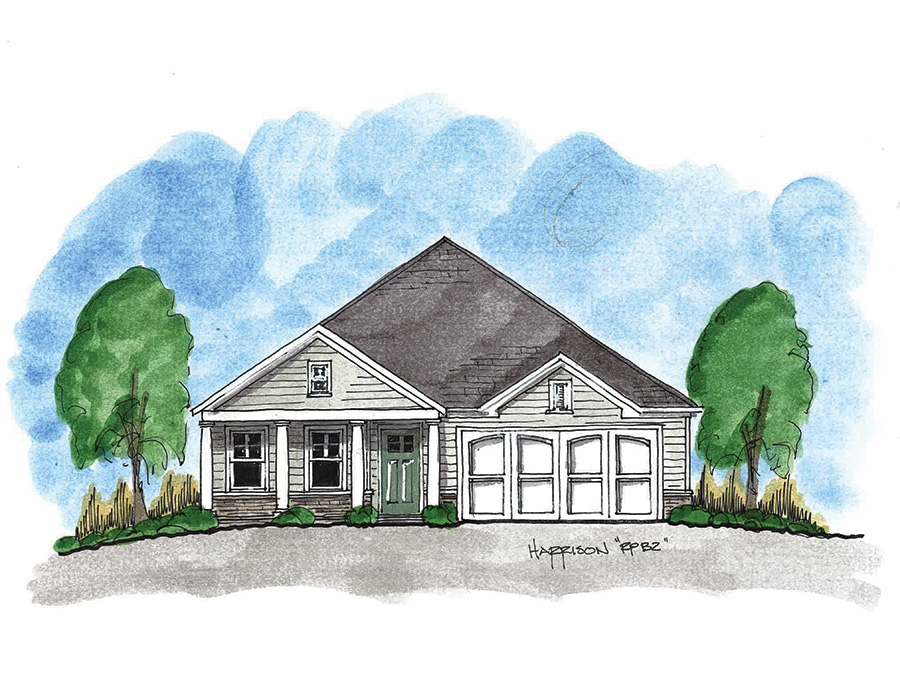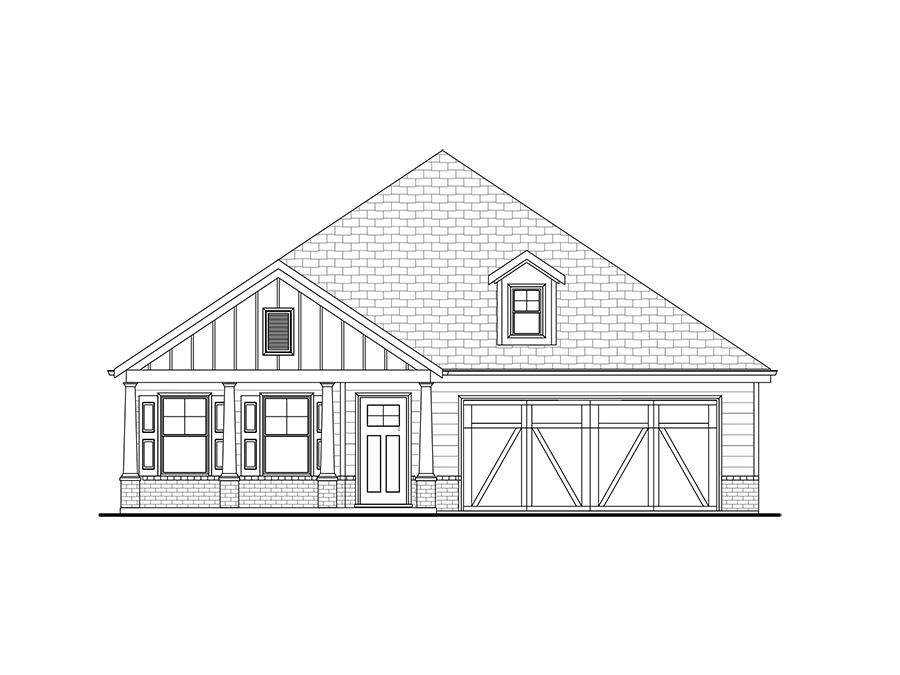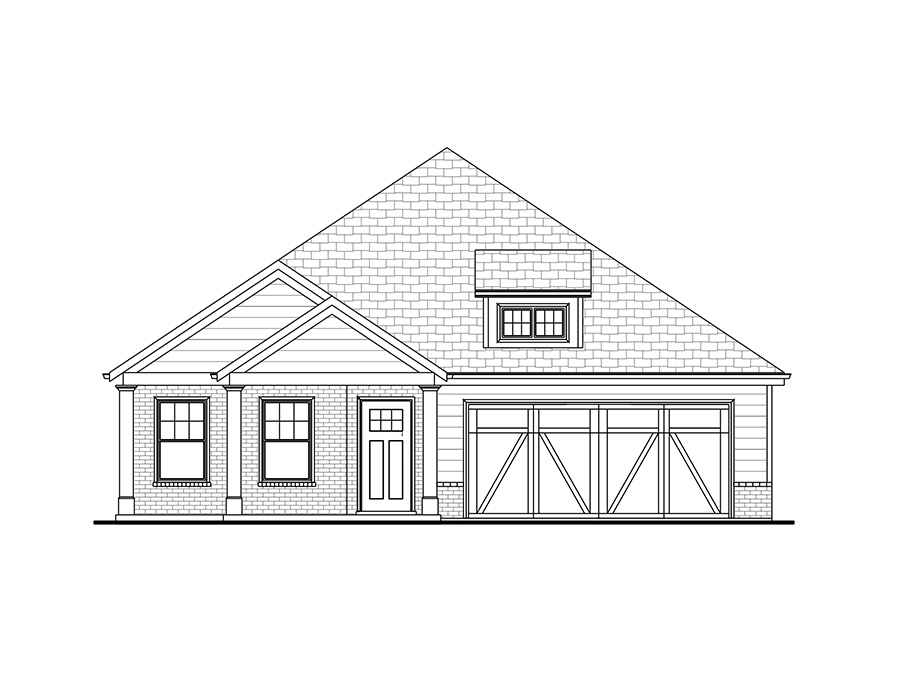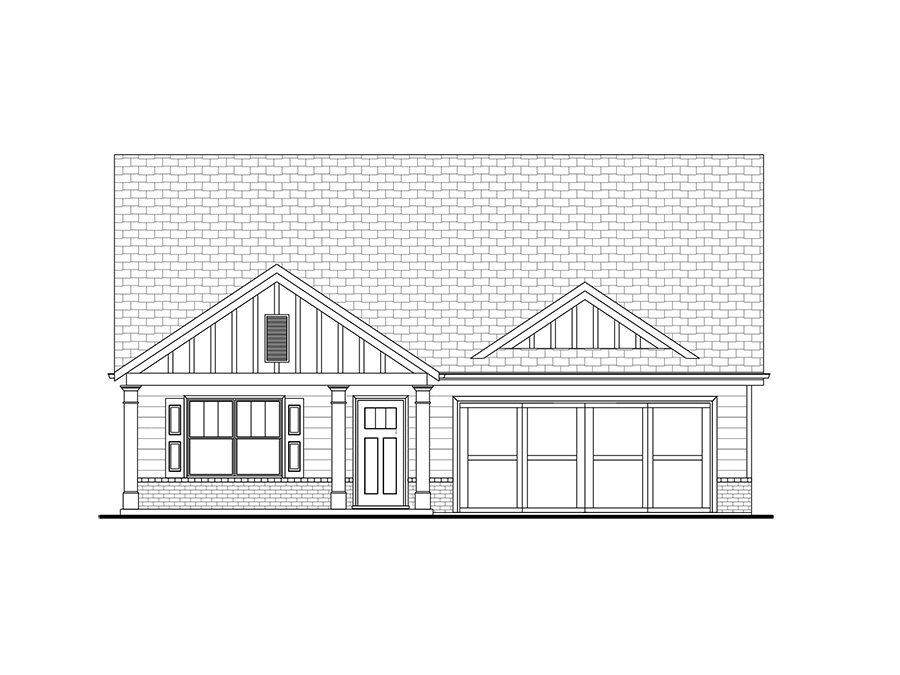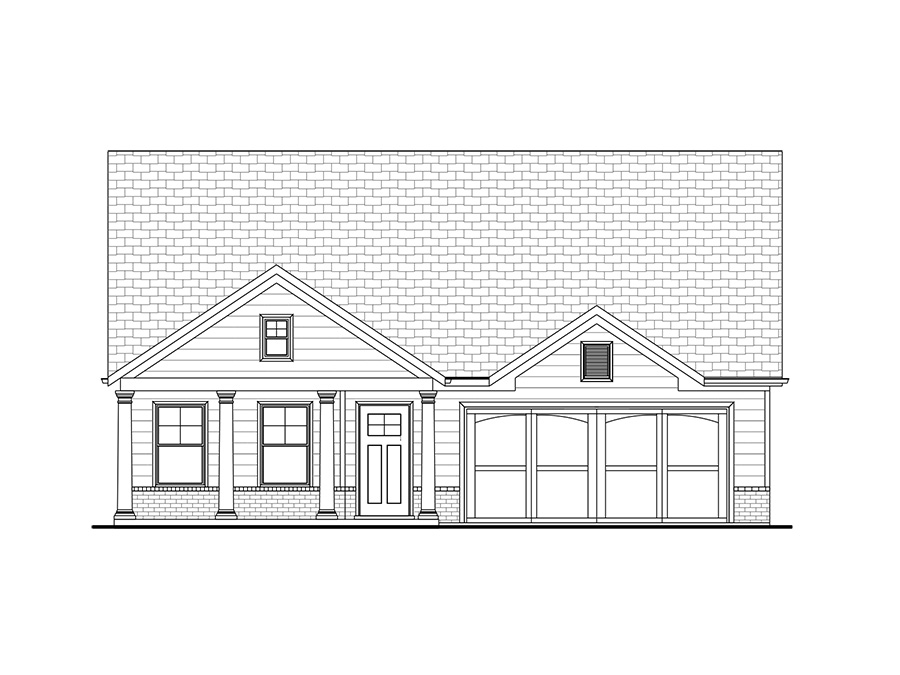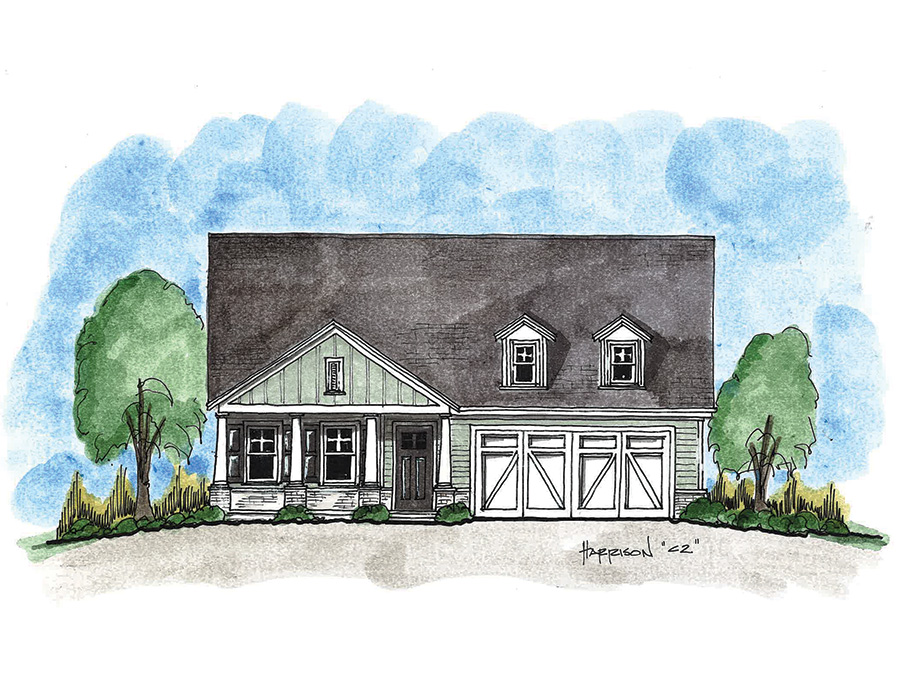The Harrison RP
Homestead Series
3-4 Bedrooms | 2-3 Baths | 2,083 - 2,637 Square Feet
Our largest ranch homeplan is the Harrison which features a center patio leading to the private courtyard retreat. The island kitchen makes entertaining a breeze opening to the dining, great room with fireplace and patio. A private owner’s suite with vaulted ceiling on the rear of the home includes a large walk-in closet. One of our most flexible plans, the Harrison, offers a dual owner’s suite layout or a study in leu of the third bedroom. Need a little extra room? The optional second floor bonus room has the ability to add a bedroom, bathroom or additional storage. If you prefer outdoor living space on the back of the home, choose the rear living layout of the Harrison or other options like covering the patio or selecting the four season sunroom to enjoy all year long.
Elevations
The Harrison RP
Specifications
3-4 Bedrooms2-3 Bathrooms
2-Car Garage
2,083 Square Feet
Price: $468,000
Interactive Floor Plan
Request More Information
