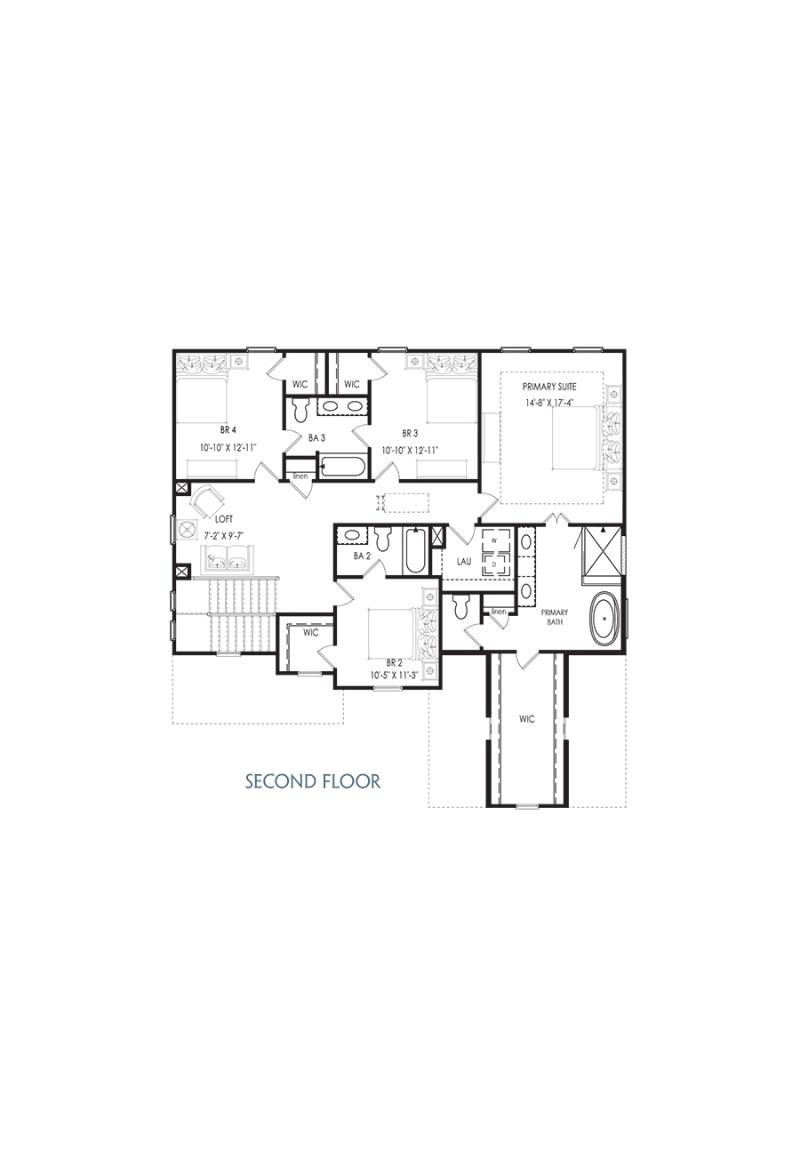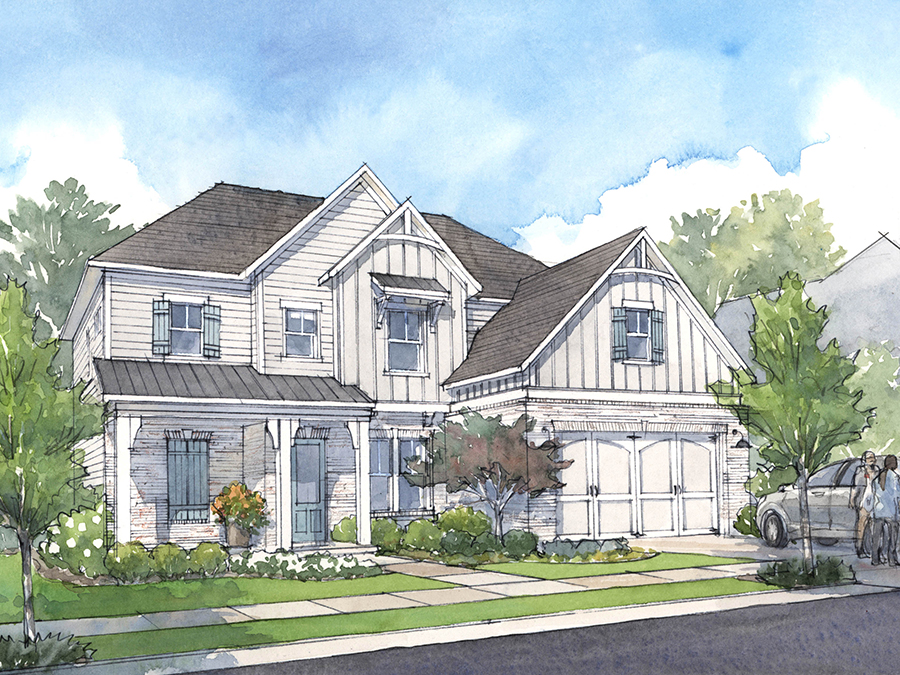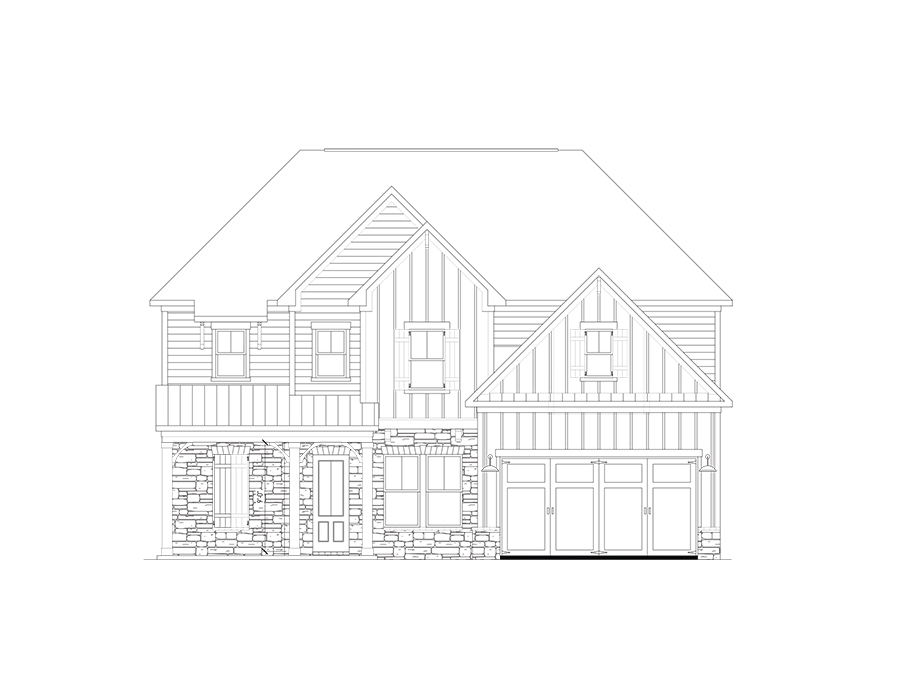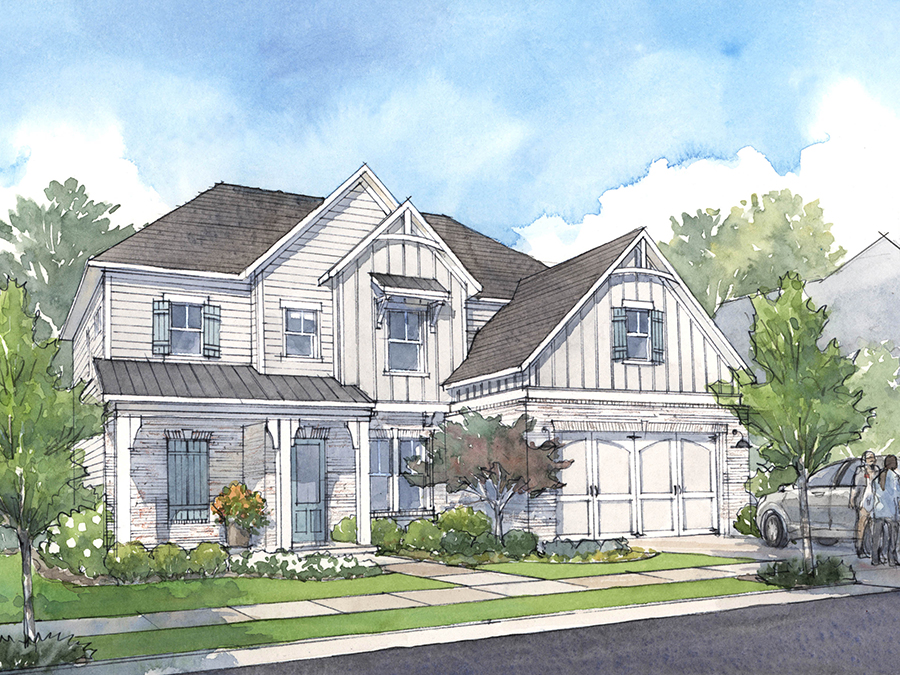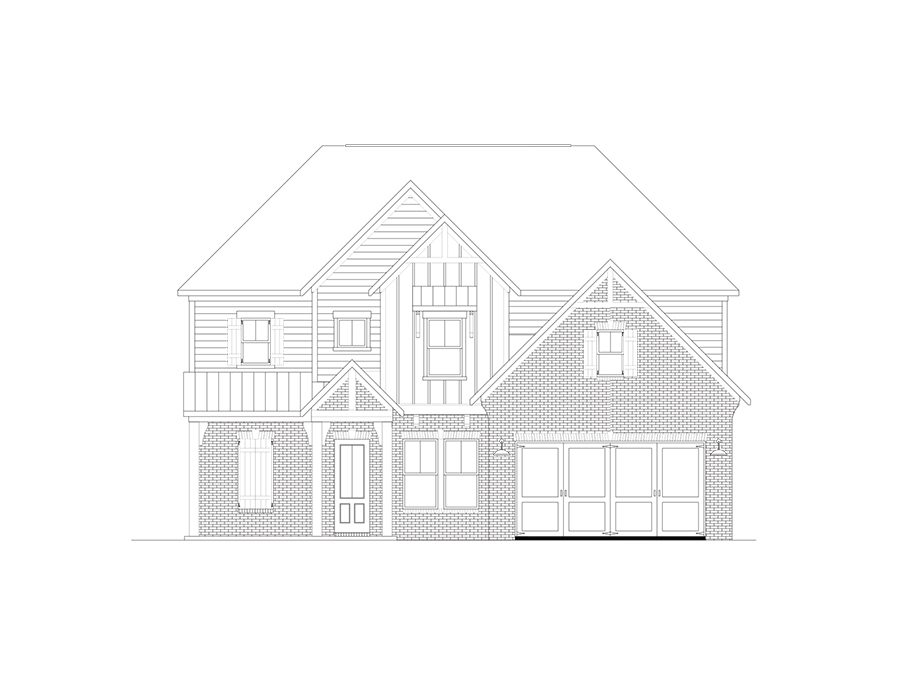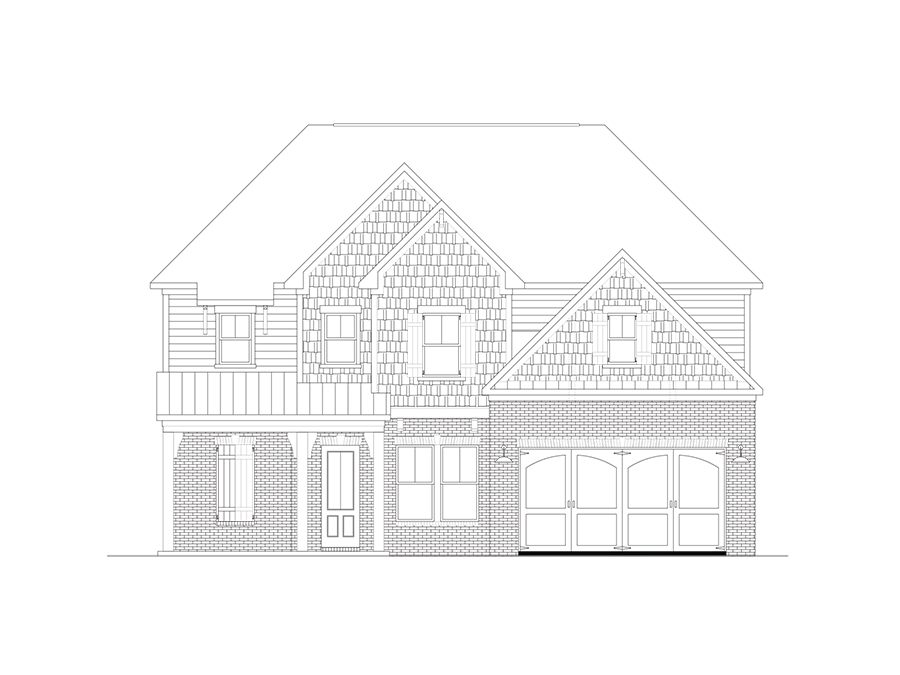The Chatham
5-6 Bedrooms | 3.5-6 Baths | 2-3 Car Garage | 2,817+ Square Feet
The Chatham floorplan combines award-winning design with thoughtful features to create a versatile two-story home ideal for modern families. The main level boasts a spacious gourmet island kitchen with a walk-in pantry that seamlessly flows into the great room and dining area, making it perfect for gatherings and everyday living. A private study and an optional Generations Suite add flexibility to accommodate various household needs.
Upstairs, the luxurious primary suite is a perfect private retreat, offering an oversized walk-in closet and a spa inspired bath with a standing tub and a walk-in shower with a bench seat. A versatile loft space, three secondary bedrooms, and two full baths complete the upper level, ensuring ample room for family or guests. The Chatham also offers options for outdoor livings spaces and additional bedrooms, allowing you to personalize the home to suit your lifestyle.
Elevations
The Chatham
Specifications
5-6 Bedrooms3.5-6 Bathrooms
2-3-Car Garage
2,817 Square Feet
Price: $668,000
Request More Information
Model Links
Printable FloorplanFloor Plans
First Floor
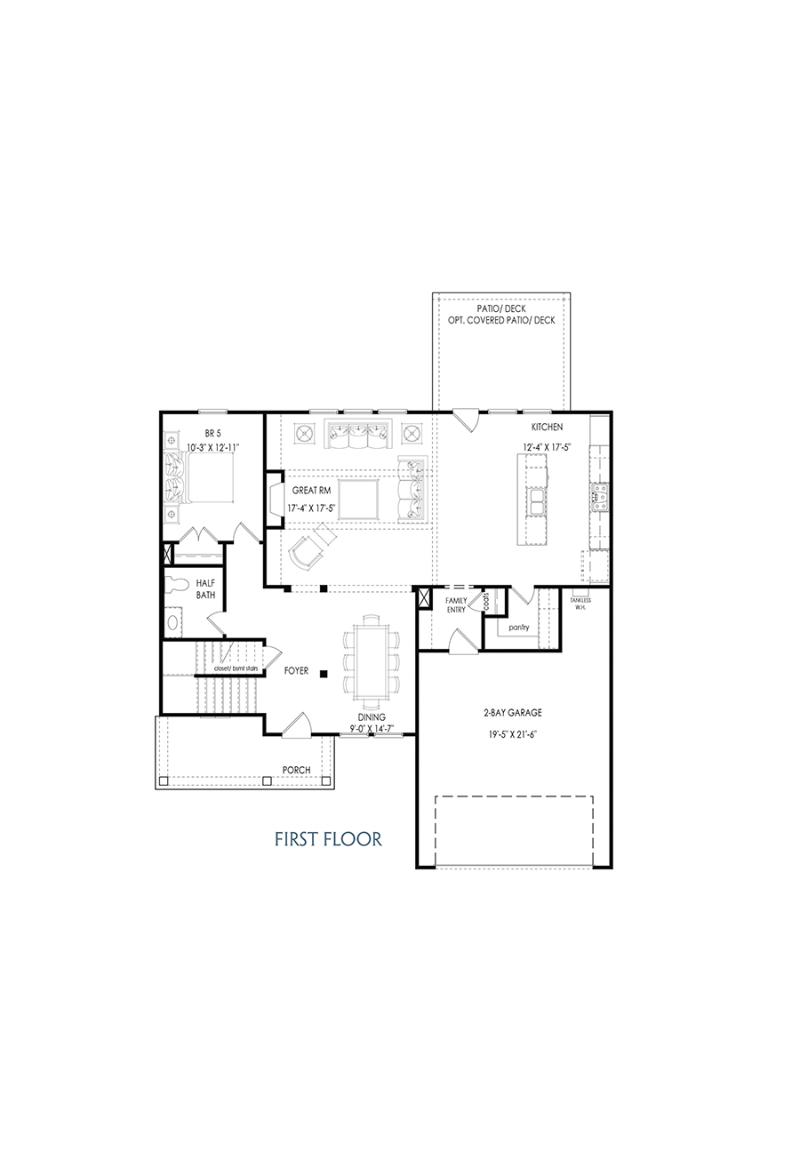
Second Floor
