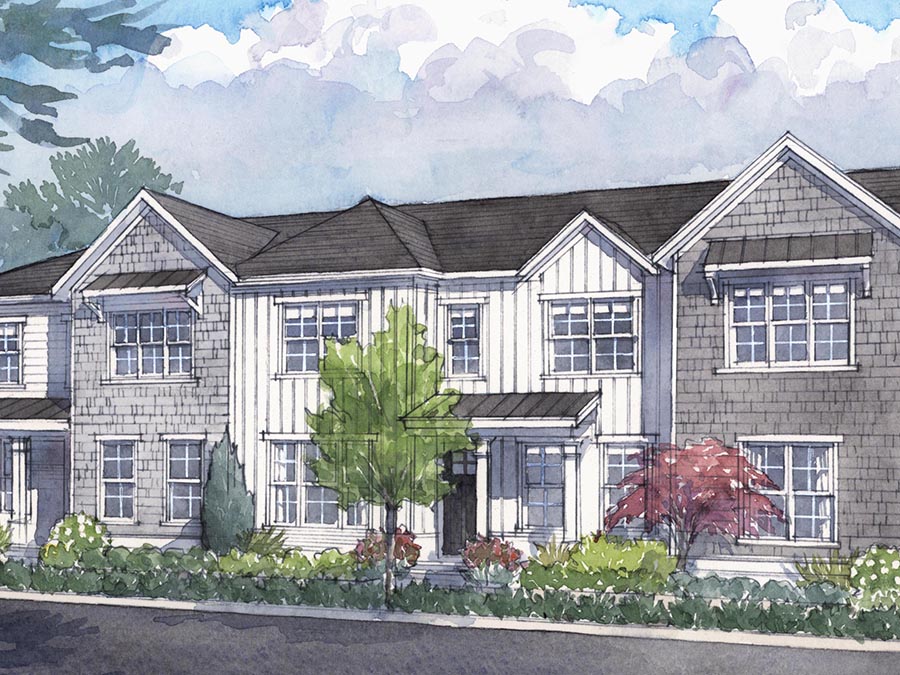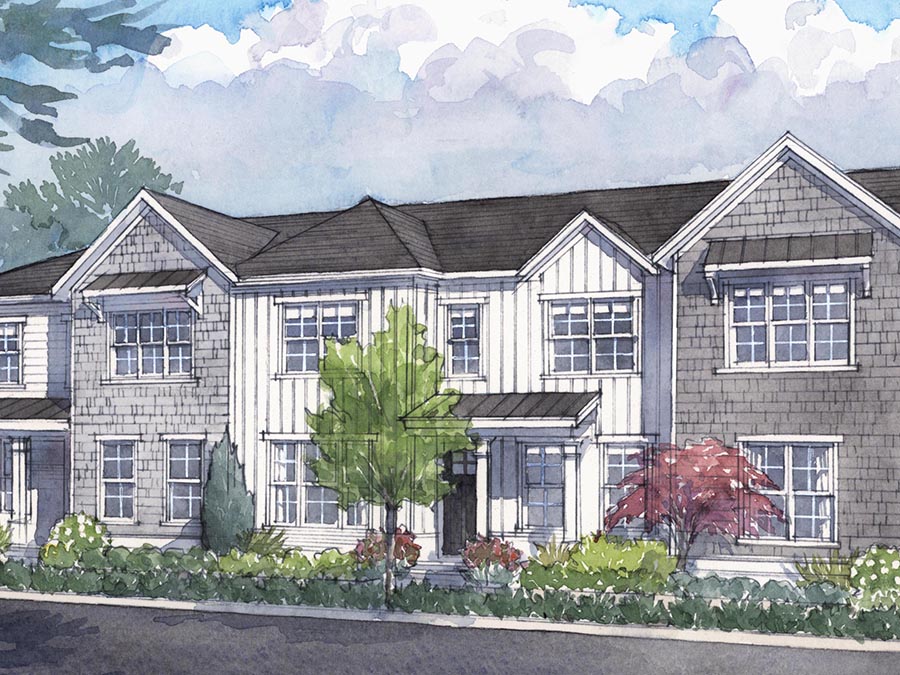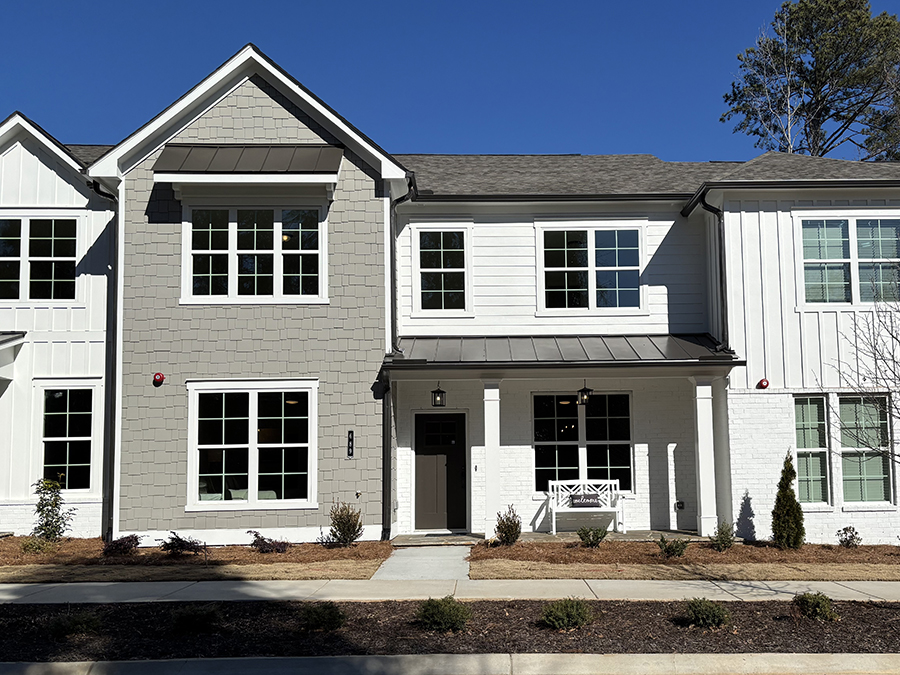Wilmont Townhome Interior
Our townhomes feature a large open floorplan and an abundance of square footage for a two-story townhome. Our interior units offer an owner’s suite with walk-in closet and shower with bench seating. A beautiful gourmet island kitchen is the hub of the home and opens to the dining area and great room. A rear outdoor covered porch, half bath and laundry room make up the remainder of the main level. Options include a study/nursery or screened porch in lieu of the covered porch. The second floor features 2 bedrooms and bath along with a spacious loft space perfect for a family movie night. A walk-in storage room completes the second floor.
Elevations
Wilmont Townhome Interior
Specifications
3 Bedrooms2.5 Bathrooms
2-Car Garage
2,300 Square Feet
Price: $504,990
Request More Information
Showcase Homes Available Now
Wilmont Townhome Interior Wilmont Townhome InteriorHomesite: 26
Move-In: NOW
Model Links
Virtual Tour Play VideoFloor Plans
First Floor
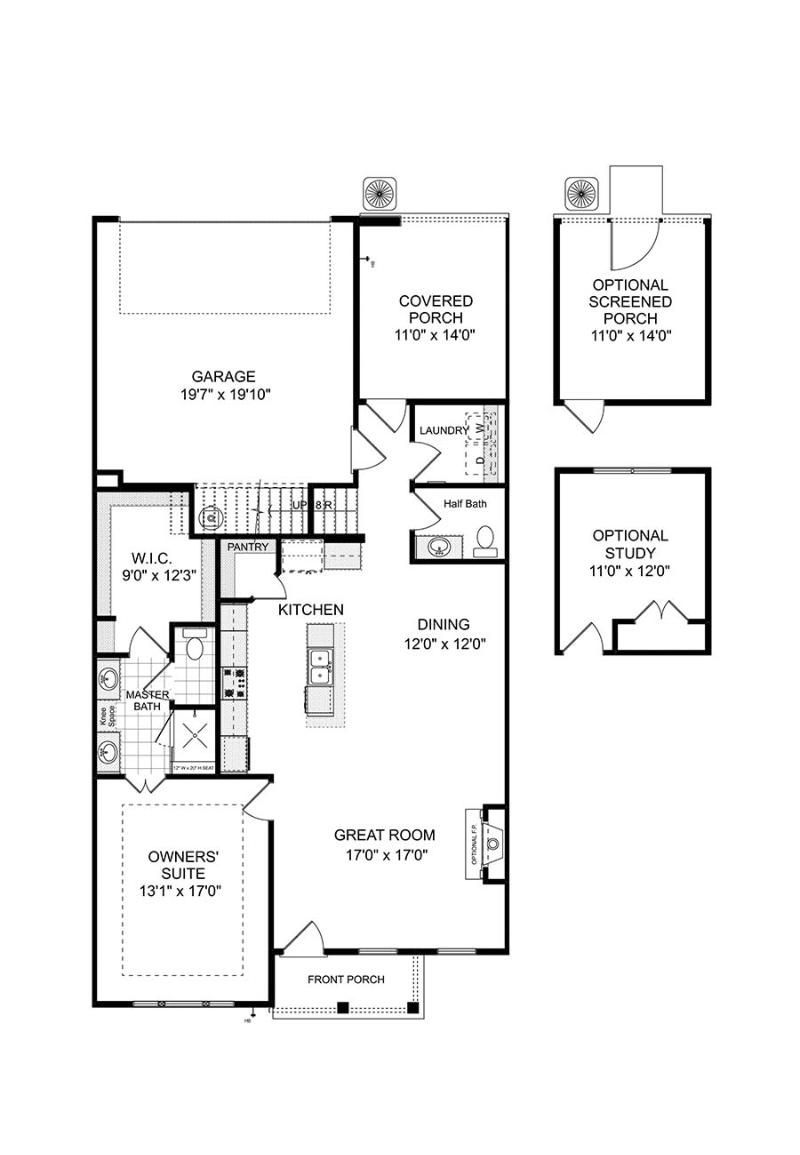
Second Floor
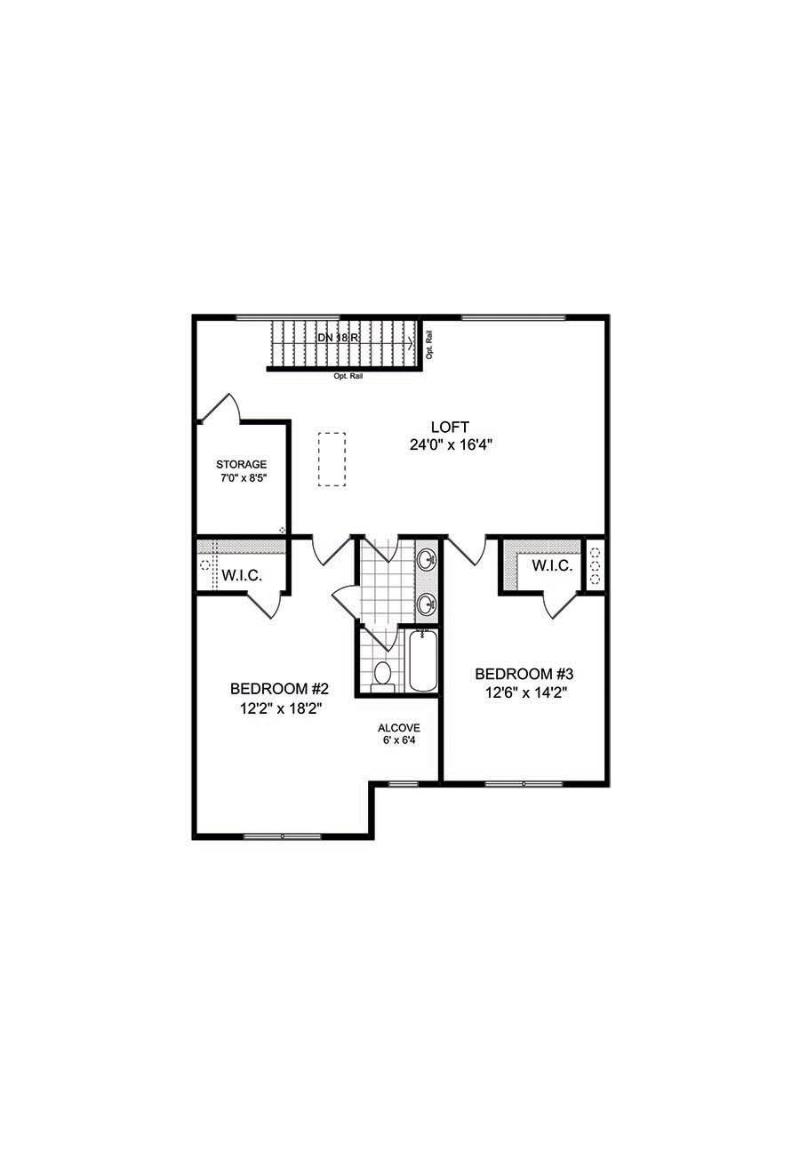
Showcase Homes Available Now
Wilmont Townhome Interior | |
|---|---|
| Move In Date: | NOW |
| Status: | Move-In Ready |
| Bedrooms: | 3 |
| Bathrooms: | 2.5 |
| Garage: | 2 |
| Square Feet: | 2,566+ |
| Price: | $564,534 |
| View Plan & Elevation | |
